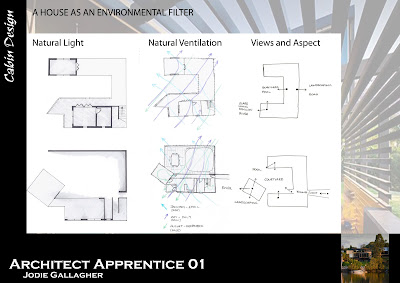Steendyk Design Studio
Canoe Reach Residence was designed by a Brisbane based design studio, Steendyk, which aims to produce engaging multidisciplinary designs involving architecture, product design, interior and exhibition design, landscape and urban design. Combining disciplinary understanding in such a way allows the creation of a space or building to work not only on one level but in every aspect of human living and interaction with the design. In addition to this outstanding design approach, Brian Steendyk, the Architect of Canoe Reach Residence states that “from inception our design practice has been passionate about the creation of designs that are sustainable environmentally, functionally, and aesthetically. An emotive sculptural quality that possess an underlying logic is imbued in cache design resulting in pertinent spaces and forms that combine elegance with panache.” Canoe Reach Residence was completed in 2007 and has since then won the RAIA State Residential Award and ASI Architectural Steel Design Award. The building is said to enhance the occupants’ joy of living by employing architectural detail to define spaces and engage the senses. (www.architecture.com.au)
Canoe Reach Residence
A House as an Environmental Filter
The logical resolution of the building’s design as an environmental filter relates to any environmental factors such as its aspect, natural light and ventilation as well as its structural and material sustainability. Environmental filters that have been applied in the resolution of Canoe Reach Residence include the following;
· Aspect - Western facades view over the river requiring protection against western sun through the pavilions single glazing glass facades tinted and treated to equivalent of double insulated glass and the use of retractable external blinds.
· Situated on a panoramic bend of the Brisbane River engaging the hill upon which it sits.
· The Physical environment has been manipulated to create a journey in movement through the site as you are physically and psychologically filtered through as u transition through the different spaces. Excavation and Fill has been utilized enhancing this effect.
· Each level is easily accessible mainly via stairs and grass slopes.
· Selective inside/outside/in-between design.
· Sensually stimulating design response in terms of interaction with its context.
· Material contrasts and quality – steel and glass living pavilion that cantilevers out across the pool to provides breathtaking views up and down the Brisbane River. In contrast the building utilizes warm masonry walls and timber trim that inextricably ties the main building to the ground
· Bamboo screening is used along the boundary to provide privacy from neighboring sites.
· 55000 Liter underground rainwater tank captures water from the roof and grounds for a garden reticulation system
· Natural cross-ventilation through single-depth rooms
· Parasol courtyard roof opens on three sides to expel hot air
· Ventilation slots at the back of the courtyard ventilate garage below
· The U-shaped plan surrounding the courtyard focuses attention towards the river and reduces the building depth for natural cross-ventilation.
References:
o (www.nikiomahe.com)
o (www.architecture.com.au)
o (www.steendyk.com)
A House as a container of Human Activity
This section refers to the spatial quality of the design involving its arrangement, planning and circulation opportunities. All human activity that occurs within the vessel/container of a house as our lives unfold is affected by the manipulated designed spaces formed to do just that; enhance the way we live our lives.
Steendyk, has arranged the types of activities in a way to cleverly utilize floor levels to maintain a hierarchy of privacy from the courtyard. This is achieved as the bedrooms are organised above the living spaces of the courtyard. This also relates to circulation and public, private and semi-private space interpretation which is illustrated on the corresponding diagram panel for this section.
· Type or category of human activity to understand reasoning for the designed spatial arrangement and hence quality of the space;
o Living (caring/family/love)
o Eating
o Sleeping (retreating/private/sanctuary/personal expression)
o Entertaining (socialise/passion/expression/noise)
o Abluting
o Accessing (circulating)
o Storage (garage/contents)
o Work (education/office/study)
§ Please Note: texts inside brackets are similar uses included in the initial category.
References:
o (www.steendyk.com)
A House as a Delightful Experience
The notion of a house as a delightful experience in terms of design response relates to the form and composition of the design having a delightful effect on the user of the space.
· The sensory experiences discovered through the transitional journey of the design
· The warmth and passion in the contrasting colours and textures
· Materials/structure/tectonics – aesthetically pleasing
· Humble to grand scale – mood/feelings/desire to explore/discovery/freedom
· Inside/outside and in-between relation with physical scale and transitional interaction with the spaces
· Positive contextual response to aspect and surroundings
· Design response to context to create comfortable livable atmosphere
· Form expression – the received feeling of the created space
· Aesthetics/natural to built environment – relationship between each and how they work together
· Protection through natural materials such as trees/bamboo screening – subtle solution
· Possibility for inspiration/unexpected/entertainment – personal expression
· The courtyard embraces the notion of an outdoor room for living embracing a positive atmosphere
References:
o (www.architecture.com.au)













