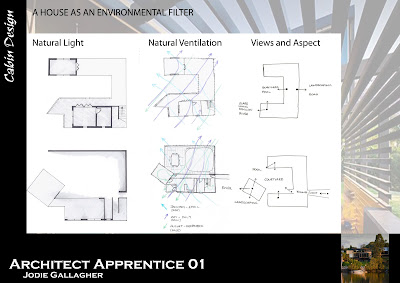Cabin Design
A House as an Environmental Filter
The main logical resolutions relating to any environmental factors used in the design for Canoe Reach Resort have been reiterated in the cabin design. Design solutions from Canoe Reach such as the use of retractable external blinds on west-facing facades and continuing the idea of protecting the glass living pavilion being tinted and treated to the equivalent of double insulated glass have been designed into the cabin design. A similar contextual location has also been selected for the positioning of the cabin as can be seen in the ‘Site Plan’ panel in the Canoe Reach Residence section. The river runs along the western side of the building whilst trees are again positioned predominantly along the southern façade to avoid prevailing winds during the winter months. Other environmental filters such as natural light and ventilation are illustrated in the panels below to show relation to that in the Canoe Reach Residence analysis. The U-shaped plan has also remained to force the attention of users towards the river whilst reducing the building depth for natural cross-ventilation.
A House as a container of Human Activity
As illustrated in the panels the cabin design relates to the organisational patterns of Brian Steendyk’s Canoe Reach Residence design. This is mostly evident in the layout and positioning of ‘types’ of activities in hierarchy of private and public spaces. The use of levels and bridges are used as a transitional platform to reinforce the importance of and intended users of the spaces.
A House as a Delightful Experience
The form and composition of the cabin design has remained very similar to the original architect’s intentions resulting in a very linear design with angles only used to highlight the significance of the living pavilion in relation to the courtyard and surrounding spaces. A delightful journey is achieved through the spaces interacting with each other in an inside/outside/in-between sense where the transition between spaces is subtle and confident. The movement from downstairs to upstairs creates a sense of mystery where the stairs are enclosed at the lower level and open up to louvered walls that flow all around the bridged level around to the study. This allows a open and natural experience that can be manipulated by allowing breezes to flow through or be protected from the rain. Along the top panel of the bridged area is a constantly open gap before the louvers begin to provide constant breeze flow along with letting in natural noises into the space such as birds and other wildlife. This cabin design is a very personal expression that allows direct interaction with nature and the outdoors whilst providing safe and protected spaces for the sleeping and living areas.







No comments:
Post a Comment